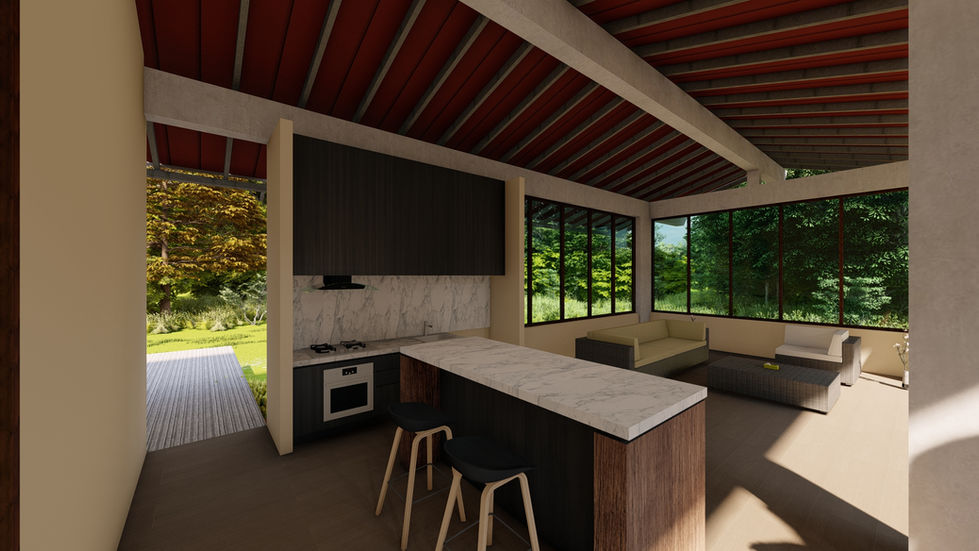

Bernard Andrew
Architecture Designer | Interior Designer
Phone:
(+62)812-9353-2001
Email:
Address:
Jakarta, Indonesia
Current Role:
Junior Architect - Montana Architecture
"Ora et Labora" -St. Benedictus
Bernard Andrew (2001), born in Jakarta, Indonesia, has completed his bachelor of architecture (BArch) at Sumatera Institute of Technology (ITERA) on January 22, 2024, and officially graduated on March 2, 2024. Some of the things I love are designing buildings, interior design, and graphic design. In addition, I like scientific writing such as Architecture Journal and fiction novels. Experience in working as a field supervisor and drafter at PT SEKAWAN CHANDRA ABADI for 6 months, as well as freelancer designers such as 3D Rendering Artist, and so on. Currently, I am also building a small construction company, BnD Studio. As the founder of the company, this small company has been operating for 2 years, along with my time as a freelancer.
That's all my introduction, thank you
Work Experience
Chandra Supermarket
PT. Sekawan Chandra Abadi
Internship
March 2022 - August 2022
Staff Assistant Supervisor
Job Duties:
➢ Supervise the work of builders
➢ Supervise the materials ordered, calculate the amount, and take care of the distribution of the materials received.
➢ Supervise the progress of the project
➢ Supervise the execution of the project
➢ Carry out project operations
➢ Plan and calculate the need for and placement of materials and labor
➢ Plan the use of equipment
BnD Studio
Self Employed
February 2022 - December 2024
[Re-open] February 2025
Owner - Principal Architect
Freelancer Architect
Job Duties:
➢ Create design illustrations in 3D design both outside and inside views
➢ Create illustrations in videos
➢ Create posters from the results of 3D designs that has been made
➢ Ensure the 3D design results are by the working drawings
Montana Architecture
CV. Montana Jaya Persada
Fulltime
August 2024 - now
Junior Architect
Job Duties:
➢ Develop architectural design concepts based on client needs and company standards.
➢ Create working drawings, 3D models, and project visualizations using architectural software.
➢ Coordinate with the design team, contractors, and other stakeholders to ensure project smoothness.
➢ Prepare planning documents and project permits in compliance with regulations.
➢ Conduct site surveys and site analysis to support design development.
➢ Monitor project progress on-site to ensure alignment with the original design.
WELCOME
Welcome visitors to your site with a short, engaging introduction. Double click to edit and add your own text.
PORTFOLIO

L'House
Academic Potfolio - Architecture Design Studio II
L'House is named after its occupants' professions, including a father as a mechanical engineer, a mother as a teacher, two students, and one housekeeper. The design of L'House uses a rational concept approach by directly analyzing the existing conditions to meet their needs.

South Sumatra Province Public Library
Final Academic Project Design
This Final Project, titled "Application of Symbiotic Architecture Concept to the Design of South Sumatra Province Public Library," details an innovative approach to address the changing public interest in libraries in the digital age. With a focus on the concept of symbiotic architecture, the research views the library as a center of knowledge and culture that can thrive by establishing intermediary zones in the architectural design. In carrying out this concept, the research highlights the integration of sacred and intermediate zones, which creates harmony between past and present, local culture, and between interior and exterior spaces. Through this approach, it is hoped to restore public interest in the library as an entity that not only fulfills literacy needs, but also enriches local cultural identity.

SCANDINAVIARCH
Academic Portfolio - Interior Design
The concept used in the design of the interior space of this exhibition area is the Scandinavian style. This style combines designs from three Scandinavian countries namely; Sweden, Denmark and Norway. The hallmark of this style is a minimalist interior design minimalist interior design and uses natural materials, especially wood

Nurul Huda Mosque
Freelance Project Design (BnD Studio) - 3D Render Artist
This project is the result of the client's design. The design output requires its visual representation. At the same time, our service is available to assist in showcasing the visual outcomes of this design. The project is located in Padmosari Village 1, Haduyang, Natar, South Lampung.
![1[1].png](https://static.wixstatic.com/media/199de4_56453b8cb1044231afc107a668883091~mv2.png/v1/fill/w_120,h_120,al_c,q_85,usm_0.66_1.00_0.01,enc_avif,quality_auto/1%5B1%5D.png)
















